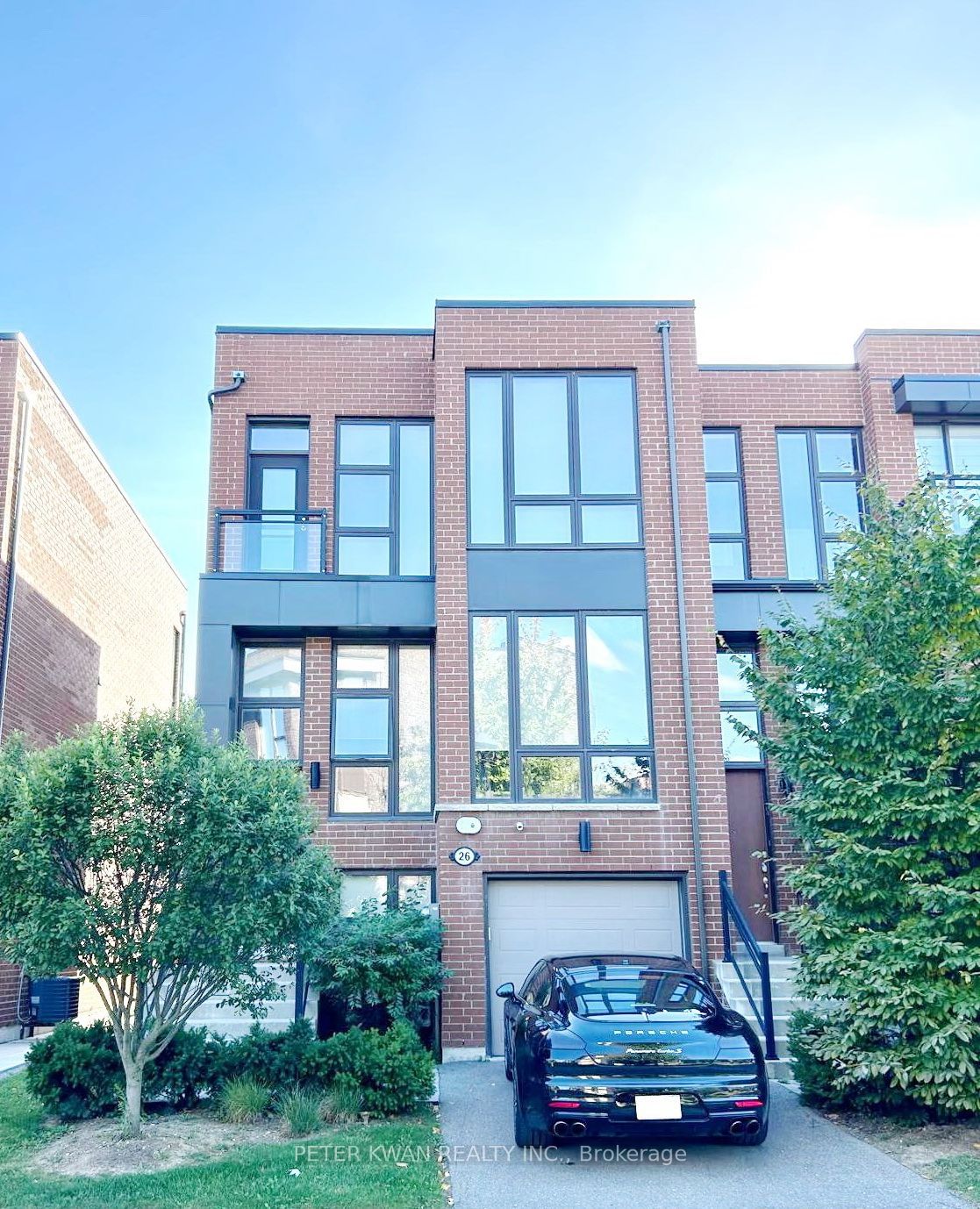$4,600 / Month
$*,*** / Month
3-Bed
4-Bath
Listed on 9/23/24
Listed by PETER KWAN REALTY INC.
*Contemporary Style Exquisite End Unit (Like Semi) Freehold Townhome Backing To Ravine*Bright & Spacious*Open Concept & Functional Layout*Hardwood Floor Thru-Out*12' Ceiling In Main*Granite Countertop*Modern Kitchen w/Center Island and Walk Out To A Spacious Deck*Master Br w/5pc Ensuite and Walk In Closet*Oak Stairs w/Runner and Iron Picket to Bsmt*Separate Entrance To Finished Walk Out Bsmt w/Recreation Room, 4pc Ensuite, Walk In Closet and Laundry Room*Indoor Access To Garage*Unparalleled Convenience, Enjoy Walking To To Grocery, Coffee Shops, Restaurants, LCBO, LA Fitness, Banks & Other Amenities*Easy Access To Hwy 407 & Hwy 7
Elfs, Window Coverings, Brdlm W/L, S.S(Fridge, Stove, B/I Dishwasher, B/I Microwave), High Efficiency Furnace, Washer, Dryer, CVAC, CAC, Rough-In BBQ, Auto Garage Door Opener+1 Remote
To view this property's sale price history please sign in or register
| List Date | List Price | Last Status | Sold Date | Sold Price | Days on Market |
|---|---|---|---|---|---|
| XXX | XXX | XXX | XXX | XXX | XXX |
N9363810
Att/Row/Twnhouse, 2-Storey
7+3
3
4
1
Built-In
2
Central Air
Finished, W/O
Y
Brick
N
Forced Air
Y
96.26x27.53 (Feet)
Y
